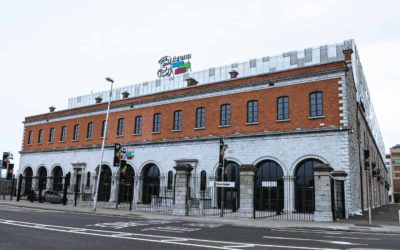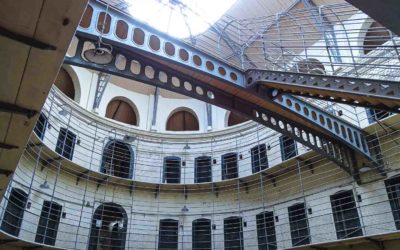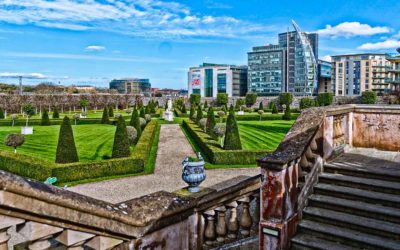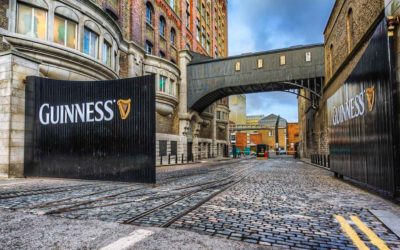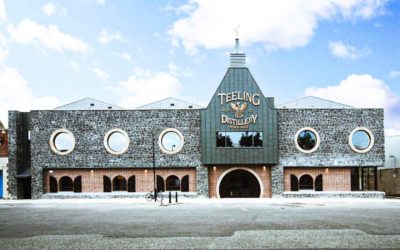Discover Dublin Citi Hotel Building history
By Bobbie Holbrook
Dublin Citi Hotel building located in 46-49 Dame Street, was designed by Cork-born Sir Thomas Newenham Deane. Joining his father’s architecture business in 1850, Deane became a partner along with Benjamin Woodward in 1851. Their work includes the Oxford University Museum of Natural History, the Museum Building in Trinity College Dublin, the Kildare Street Club in Dublin and University College Cork. The hotel building is made from Portland Stone, a limestone formation quarried on the Isle of Portland, Dorset in England. This was a popular stone used for many high profile buildings in England, the most famous of which being St. Paul’s Cathedral in London.

Dublin Citi Hotel was originally the Crown Life Insurance Building, designed in 1868 (then changed to The Hibernian Fire & General Insurance in 1908. The building modelled after the head office of Crown Life in London designed by Deane’s partner a decade earlier. Deane was greatly influenced by art historian John Ruskin and his book The Stones of Venice (1851 – 1853), which makes a strong argument for the importance of Gothic architecture. Ruskin’s book was influential in the Gothic revival in Europe in the mid-19th century.
The focus on intricate and decorative features of the Gothic style can be clearly seen in 46-49 Dame Street. The gables, the triangular sections adorning the roof, are church-like in design. Underneath the gables, is a continuing curved and hooked shaped decoration is known as a crocket which runs along both sides of the building. The roof itself is in a Mansard style (also known as a French roof) characterised by two distinct slopes. The earliest example of this style of roof was used in a section of the Louvre in Paris in 1550.

Romanesque Palazzo style
Much like the Museum Building in Trinity College, the hotel is based on the Romanesque Palazzo style. Palazzo architecture was used to imitate the grandeur of Italian palaces. The style is characterised by its repeating round-topped windows which can be seen on the building’s Dame Street side. On the second floor, Deane designed gorgeous Venetian style arched windows and balconies.
The Fownes Street side of the building distinguishes itself from the front, with some visually striking features, such as the three Romanesque windows that ascend along the arcade stairwell. It is clear to see the distinctive beauty of the building because of its position on a corner site.

In the late 1960s and early 1970s, we discovered that the building was used as the Dublin Corporation Planning Office and was almost lost to demolition. Skidmore, Owings & Merrill, one of the largest and most influential architectural firms in the world, submitted a proposal that 46 – 47 Dame Street was a building of great architectural importance in the Temple Bar area, and thus the building was saved.
Stay in a historic building in the heart of the city and discover Dublin from a different perspective.
Ready to Book Your Stay?
Strategically staggered reservations are now open online for bookings from Monday, the 29th of June.
Book directly with us and receive all-inclusive benefits:
- Complimentary Breakfast. Our traditional and delicious Irish breakfast to have a holistic experience.
- Flexible Terms and Conditions.
- Better price & promo codes available.
- Late Check-in /Check-out priority availability when you book directly with us.
- No lost reservations. Avoid taking the risk of booking on a third-party site by booking your stay directly on our website.
- When you book directly, you are dealing with us from the beginning. Prioritising all room assignments and special requests
- We reward your loyalty, get reward points, offers and discounts.


